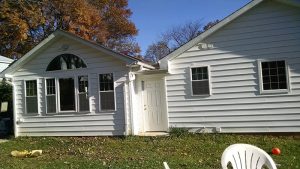
An in-law suite can take on many forms. Use these tips and ideas for inspiration!
Are you considering creating an in-law suite for your aging parent or parents? It is a big decision that both parties should make together. It is also a popular choice for many families and a great way for families to stay connected. Before beginning, you will need to plan. These in-law suite design tips and ideas can help get you started.
Placement for an In-Law Suite
First Story Addition
There are multiple ways to add an in-law suite to your property. One is to extend your first story (also known as ground level) to accommodate an independent suite with a separate exterior entrance. Some families bump out both the first and second floor of their home for a separate living space.
Basement
The basement is already very much a separate room from the rest of the house that can have its own exterior entrance. Given that it spans most or all of the square footage of each floor, it is prime real estate for turning into an independent apartment that is still connected to your home.
Secondary Building
Lastly, you could also build a detached annex, given that your property is large enough. You will still be connected to each other, but perfectly independent and private as well.
In-Law Suite Design Tips
Keep It Accessible
If it is meant specifically for aging or disabled family members, then it is necessary to make it accessible and equipped with safety features. It should have limited elevation changes and have all the safety features in the bathroom. A designer and architect can help you make it ADA-compliant.
Have All the Elements
An in-law suite should have all the comforts a normal apartment would have, namely a bedroom, a bathroom, a kitchen, and a living space. The dining space could be in an open area, a dining room, or in the kitchen. All the comforts of home you could need can be arranged in an efficient space.
Work Together
The best design for you would be a personal choice. Communicate and work together with all involved parties to see what would truly look and feel like home.
Working With Magazi Kitchens and Baths
Magazi Kitchens and Baths and A.G. Building and Remodeling will work with you to meet your budget and accomplish improvements that will make a statement and allow you to enjoy your space. Relying on 30 years of experience with kitchen and bath planning and remodeling, Magazi Kitchens & Baths works with you to understand your dream for the space. By combining the talents of a designer and installer that work together every step of the way, we ensure your project is built in the most efficient and economical way. Our work spans Montgomery, Howard, Baltimore, and Anne Arundel Counties, including the towns of Bethesda, Silver Spring, Rockville, Kensington, Olney, Gaithersburg, Columbia, Ellicott City, Annapolis, and more.
Contact us at 301-674-3913, and be sure to follow us on Facebook, Twitter, and LinkedIn!
