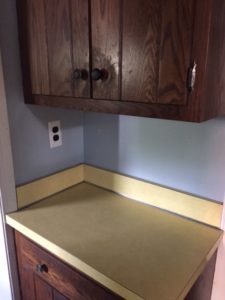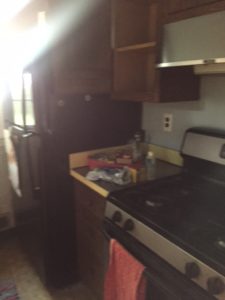
Working with a friend of a previous client, the teams at A.G. Building and Remodeling and Magazi Kitchens and Baths worked to expand this homeowner’s kitchen footprint and storage options.
A previous client referred Kathy and Dennis to George at A.G. Building and Remodeling and Mary at Magazi Kitchens and Baths. They were interested in remodeling their kitchen to add more storage and cabinets within the same dimensions or footprint of the room. There was a door in the kitchen that led to the backyard. An opening from the kitchen went into the dining room, which had a large window that faced the backyard. It was decided to close off the door in the kitchen to allow for more cabinets and counter space. The window in the dining room was removed, and a new exit door to the backyard was installed.
Starting the Process
When Kathy and Dennis came into our showroom, they were shown various door styles and stains. Samples were taken home, and considering the kitchen’s lighting, a honey stain on birch wood was chosen. They were impressed with Bertch’s Quincy shaker door with a slab drawer and honey stain.

Our team remodeled this kitchen to include an off-white and honey color scheme, added storage, and a new microwave cabinet.
Adding Some Much-Needed Storage Space
In going over the design, Mary spotted a 27-inch wall space between two openings, one going into the dining room and the other into the hallway. In this location, a 96-inch tall microwave cabinet was installed with storage at the top, two deep drawers at the bottom, and a pullout shelf to prepare food or set a dish. Along with having 42-inch tall wall cabinets and more drawer base cabinets, the design goal of additional storage and counter space was achieved.
A Unifying Color Scheme
A vinyl wood grain flooring that blended with the cabinets for easy maintenance was installed. The crowning jewel was the quartz countertop in an off-white with honey veining that accented the cabinets’ color. All the colors were reflected in the backsplash made of Woodland Cedar Glass and Slate.
Triumph Despite Challenges
George’s biggest challenge in accomplishing the remodeling project was to match the exterior brick to close the exit door from the kitchen. The clients were very pleased with the design and the professional workmanship. COVID guidelines were adhered to throughout the project, and our clients were very comfortable having us in their home.
We hope that you and your families had a joyous and safe Thanksgiving, and we look forward to helping our clients prepare for the rest of the holiday season by crafting exceptional kitchens, bathrooms, and more!
Working With Magazi Kitchens and Baths
Magazi Kitchens and Baths and A.G. Building and Remodeling will work with you to meet your budget and accomplish improvements that will make a statement and allow you to enjoy your space. Relying on 30 years of experience with kitchen and bath planning and remodeling, Magazi Kitchens & Baths works with you to understand your dream for the space. By combining the talents of a designer and installer that work together every step of the way, we ensure your project is built in the most efficient and economical way. Our work spans Montgomery, Howard, Baltimore, and Anne Arundel Counties, including the towns of Bethesda, Silver Spring, Rockville, Kensington, Olney, Gaithersburg, Columbia, Ellicott City, Annapolis, and more. Be sure to follow us on Facebook, Twitter, and LinkedIn!
