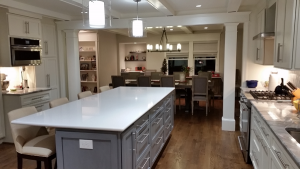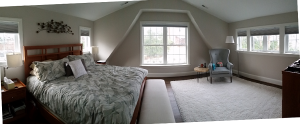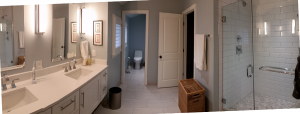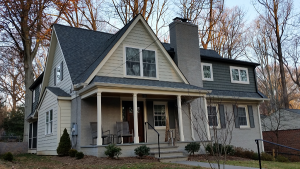
Remodeling an entire home is easier than you think!
A.G. Building and Remodeling and Magazi Kitchens and Baths collaborated with architects at Stacey Studio to renovate the Rileys’ brick rancher located in Silver Spring, Maryland to an elegant two story home with a screened in deck and a finished walk out basement. It not only encompassed to build the additions but to renovate the existing interior walls to form new open areas. The architect not only did a fantastic open interior layout but also the exterior home design which complimented the neighborhood. A.G. Building and Remodeling made the plans come to life.
Additions to the Home
The back of the home was extended to enlarge the kitchen with an open floor plan that from the large foyer you can enter the kitchen and dining room which leads to a beautiful large screened deck through a set of French doors. The kitchen cabinets are white shaker with a large island consisting of gray cabinets with a black glaze. On the first floor you will also find a lovely living room with a fireplace, a study with built-in shelves, a large built-in TV with large picture or bow windows and a powder room. New large windows, open spaces and neutral paint colors of the rooms gives the home a very airy and elegant look having a great indoor and outdoor feeling. The exterior of the red brick home was painted gray to match the additions with white trim.
The Entire Second Floor

The second floor comprises of a master bedroom suite, two bedrooms, two bathrooms and a laundry room. The master bathroom consists of shaker white wall hung double sink vanities with ample storage, large blue glass tiled shower with all glass enclosure. Off the bathroom is the laundry room. The hall bath vanities have a moon shadow color with a black glaze and white subway tiles.
The Lower Level
The lower level was divided into several rooms: a workshop, a recreation area, storage
room, utility room, and a full bathroom with shower. It has a ground level walk out.
Additional Extras to Make the House Feel More Like A Home
Some outstanding features of the home:
- A well organized kitchen leading to the dining room for ease of family gatherings and entertaining
- Columns leading to a large living room to house a piano and ample seating
- Built in benches in hallways
- Master bedroom with large sitting area to read and relax
- Second floor laundry room
- Second floor alcove with built-in shelves to sit and read
- Use has been made for every inch of the home
- Screened deck has a 10 inch wide shelf that separates the bottom pet screen for guests to rest their glass or dip into the salsa
Needless to say the homeowners were very pleased with the renovations and are enjoying their beautiful home.
Create a home you love with A.G. Building and Remodeling and Magazi Kitchens and Baths
Magazi Kitchens and Baths and A.G. Building and Remodeling will work with you or your architect to meet your budget and accomplish improvements and renovations that will make a statement. A home can become a haven when you give it the right attention and apply ingenuity. Our work spans Montgomery, Howard, Baltimore and Anne Arundel Counties. And be sure to follow us on Facebook, Google+, LinkedIn, Twitter and Houzz.
Please call us today for a consultation at 301-913-0286!
This entry was posted on Thursday, July 6th, 2017 at 1:19 pm. Both comments and pings are currently closed.
